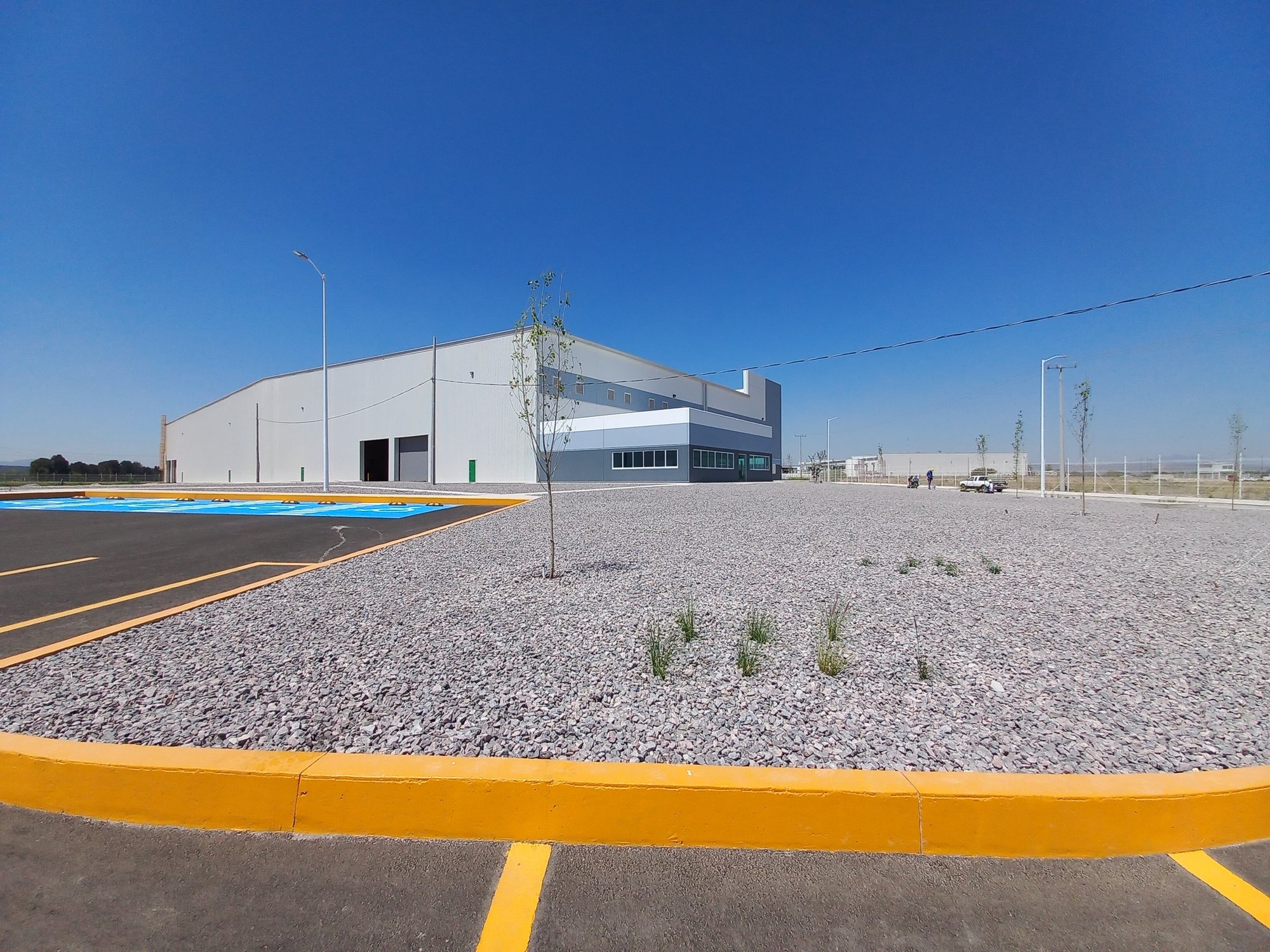REAL ESTATE & CONSTRUCTION MANAGEMENT COLLABORATION
Expansion of an industrial footprint in Mexico with a combined real estate and construction strategy
PROJECT OVERVIEW
A German metal mechanic company that serves various industries had been operating in northern Mexico nearly 18 years when their market growth indicated a need to expand. As central Mexico had been one recipient of recent nearshoring investment, the booming market provided the metals manufacturer a strategic location to attend new markets.
The chosen location was in O'Donnell Industrial Park in Queretaro, Mexico located in the central Bajío region. It is home to a growing number of industries, and is especially strong in automotive manufacturing. It was a winning mix of availability, functionality and negotiation.
The metals manufacturer invested $40M in a production center aiming to improve their regional presence, and allowed them to reach new markets in Puebla, Guanajuato, Aguascalientes, San Luis Potosí and Jalisco.
The company's specialized product and manufacturing needs drove the real estate and construction strategies. From the first interactions, Prodensa's real estate and construction management teams worked together to align and streamline the project.
Thanks to the relationships built and maintained throughout the process, combined with some skillful and creative thinking along the way, a win-win project was expertly executed.
PROJECT SPECS
The xx ft2 industrial building included:
- 10m?? specialized foundation to accommodate an industrial splitter
- 2 xx-ton overhead cranes
- 8-inch thick industrial flooring with structural rebar
- An interior train spur entry
- water??
- electricity??
- outbuildings??
- exterior works??


PROJECT SPECS
The 84,000 ft2 industrial building included:
- 10m?? specialized foundation to accommodate an industrial splitter
- 2 xx-ton overhead cranes
- 8-inch thick industrial flooring with structural rebar
- An interior train spur entry
- water??
- electricity??
- outbuildings??
- exterior works??

Ismael Villa
Sr. Industrial Advisor

Luis Rodriguez
Construction Solutions Director
PROJECT SPECS
The 84,000 ft2 industrial building included:
- 8-inch thick specialized foundation with structural rebar
- 33-foot (10 m) deep pit to accommodate industrial splitter
- 2 separate 44-ton overhead cranes connected by a transfer car
- An interior railroad switch
- 77,000+ ft3 (2,200 m3) water reservoir for rain storm drainage
- 500 KVAs electrical system
The 86,000 ft2 industrial expansion is under way, including:
- 86k ft2 of roofed production and office space
- Additional parking infrastructure and other exterior works


The Real Estate Strategy
In 2020, PRODENSA Sr. Industrial Advisor, Ismael Villa, began providing local Queretaro market data to the German client, to start the site selection process for their approved project.
The task was challenging: locate a large site with a railway hookup, in a booming market, in the middle of a pandemic. The options were very limited and some creativity had to be used to bring this project to life.
Over the course of 12 months, 13 different sites were analyzed, with a 2-part visitation agenda coordinated with the corporate team. Local sanitation requirements meant that most meetings were done by Zoom, but that didn't matter. Our team's experience with project management ensured a high level of effective communication.
A brown field site inside the O'Donnel Industrial Park in El Marques, Queretaro was chosen. The infrastructure was developed up to the property line, and PRODENSA conducted all of the land and environmental studies and acquired all necessary permits for the construction.
The strong relationships built by PRODENSA, client and landlord were fundamental to the success of this specialized project. PRODENSA facilitated the win-win negotiation that included the separation of certain major works from the lease and extended the term. The goal was success, and it was achieved.
As of July 2023, another 80,000 ft2 building has been proposed and started in Q2 2024.
THE LAND
470,000 ft2 in O'Donnell Industrial Park in El Marques, Queretaro




THE BUILDING












Civil Works
This particular project included very specialized interior foundations that could accommodate the movement of roughly 80,000 pound rolls of sheet metal. Some of the specifications included:
- 8-inch industrial flooring reinforced with structural rebar
- 33-foot deep pit in the middle of the production floor to fit an industrial slitter used to cut large rolls of sheet metal
- An interior railway switch for loading cargo
- Two 44-ton overhead cranes connected by a transfer car for moving material on the production floor
- Rail spur entry and interior connection to KCSM with capacity up to 29 rail cars
Electrical Installations
A 1,500 KVA capacity electrical system was installed, providing power for both the current production needs as well as any future expansions.




Electro-Mechanical Systems
Essential features for the optimal operation of the metal mechanics company.
- Transformer with 1,500 KVA capacity
- Centralized fire protection system with capacity of 150 PSI
- LED-type lighting
- Ventilation system of 5 change per hour (CPH)
- 77,000 ft2 water reservoir for rainwater drainage



-1.jpg?width=1200&length=1200&name=IMG_20211214_131613%20(1)-1.jpg)







CHALLENGES
- Height of the pandemic limited travel and highlighted the importance of communication
- Complex real estate acquisition negotiation demanded a skillful and creative solution
- Specialized land and building requirements limited options in an already booming market
- Building specifications included specialized foundation, structured industrial flooring, and a rail spur entry

RESULTS





PHASE 1 Complete
The delivery and sign-off on a 84,000 ft2 specialized building for cutting large sheet rolls.
PARTNERS IN MEXICO
PHASE 2
The expansion started about 2 years after finishing Phase 1 and consists of +86,000 ft2 of additional roofed space, additional to parking lots, air conditioning, electrical capacity expansion, specialized foundation for the installation of a 44 ton traveling crane, and the implementation of a nitrogen supply line.






